Build Faster
Save Money
Fewer Headaches

Early optimization design review & critique

Overall project prefab strategy plan

Engineered shop drawings

Developed panel shop drawings & fabrication drawings

Sequence & site access diagrams

Produce detailed schedules for design, procurement, fabrication, and installation

Coordination with fabricators, installers, and general contractors

Quality control assurance programs
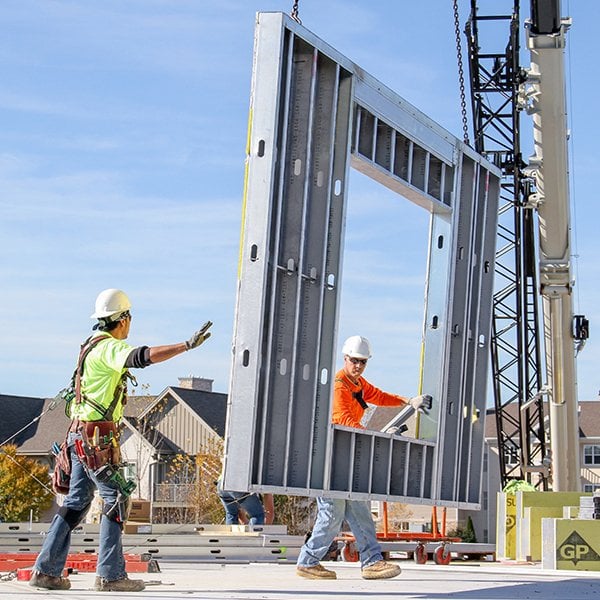
We'll take some time to learn more about you and your project.
A customized integrated plan that fits your specifications, your budget, and your schedule.
We guarantee that your project will be built faster and with less headaches.
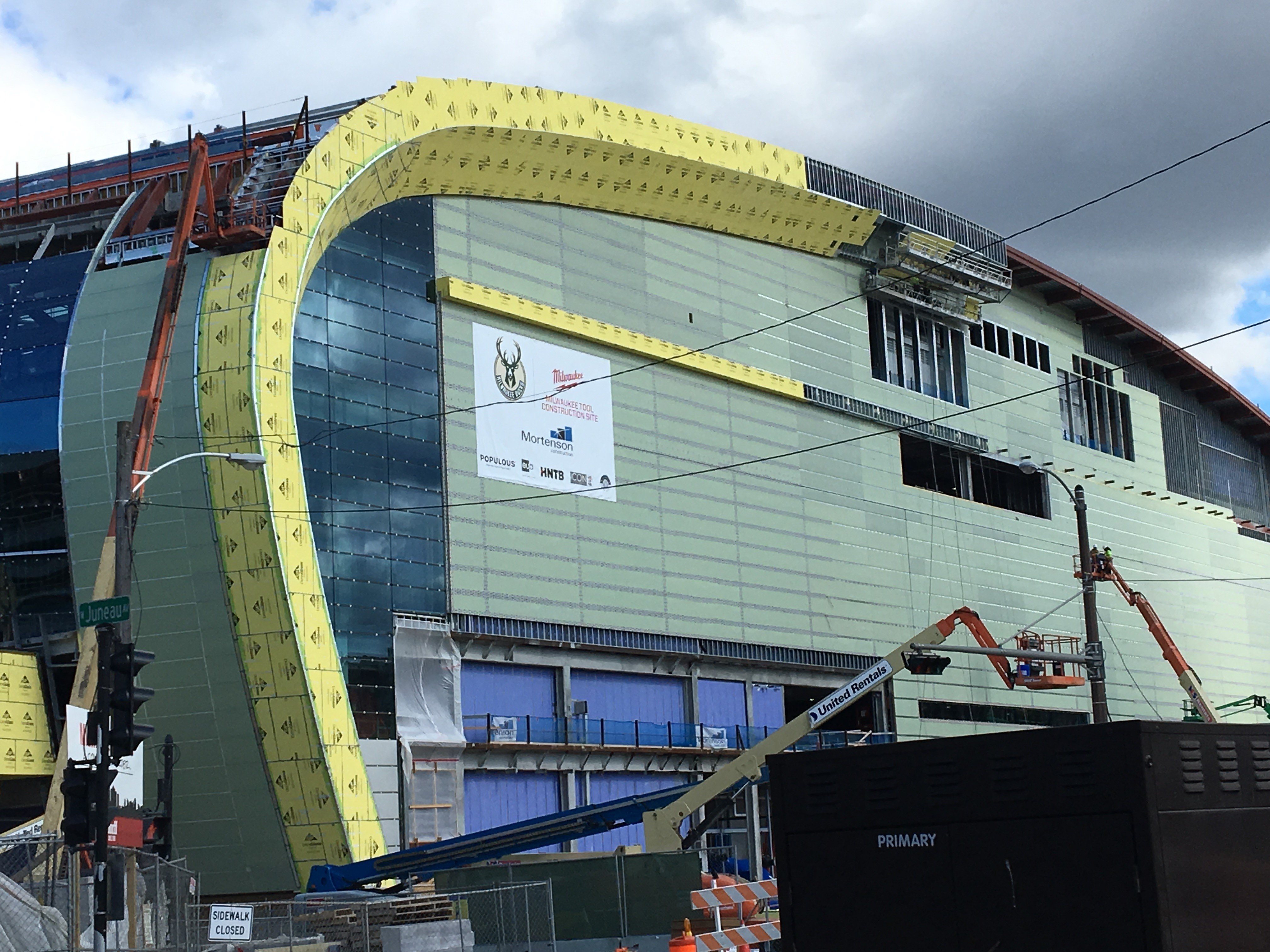
At Wall-tech, We understand what it's like to deal with unpredictable schedules and project management headaches. We are construction veterans who've been in business for 30+ years and are a recognized leader in CFS prefabrication
Our team of experts in pre-planning, engineering, and project management can provide you with a tailored CFS framing solution to match your project. Your building will be completed faster and with superior quality.
Talk to us today so you can stop micromanaging slow projects and start delighting your clients with an on-time, on-budget delivery.
Metreau Apartments, Greenbay, WI - CFS enclosure resulted in $250k savings and an early delivery.
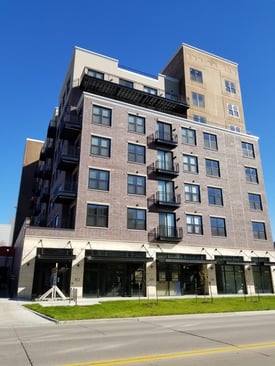
CFS provided more stories than wood without the need to pay a premium for concrete and the additional parking that 10-stories would have required. With CFS, the developer got better flexibility in floor count and parking requirements.
Prefabricated CFS framing for a mid-rise building
“Wall-tech was very committed to the team and working with the other contractors. I really appreciated the fact that they would coordinate their work to get it done in sequence. Once the drywall work was done they would notify the next person in line. When the customer wanted changes, Wall-tech spent a lot of time researching different solutions to find an application to meet the owner's needs.”
“Wall-tech worked closely with us at every stage of the project - from finding drywall, metal studs, and insulation with the highest possible recycled content to supplying us with the information we needed in a timely manner. Wall-tech was instrumental in helping us achieve LEED Gold certification in the construction of our new corporate headquarters in Madison, Wisconsin. They are a pleasure to work with and the quality of their workmanship is unsurpassed”
“In my mind, everyone has to be a total team player. Wall-tech did a great job working with other subs to coordinate workflow and get the job done. As for the quality of their work, it exceeds that of other drywall companies we've worked with in the past. In every possible way, working with Wall-tech was a positive experience.”
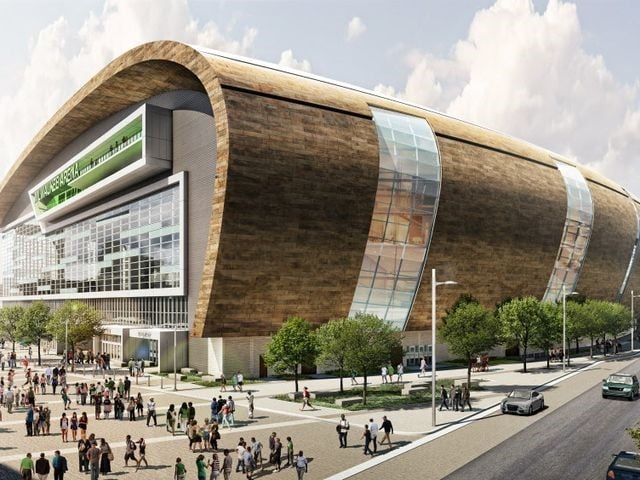
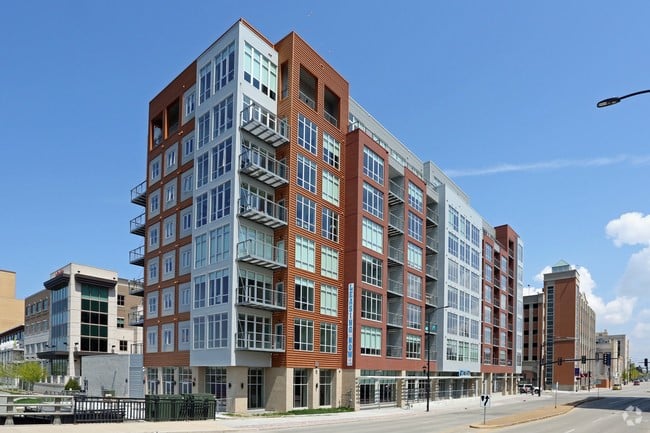
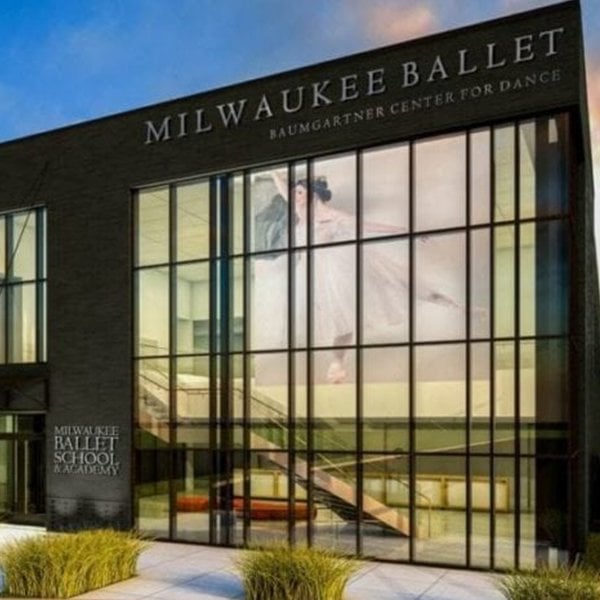
Baumgartner Center for Dance. CFS Enclosure 40-day schedule … finished in just 7 days.
Learn More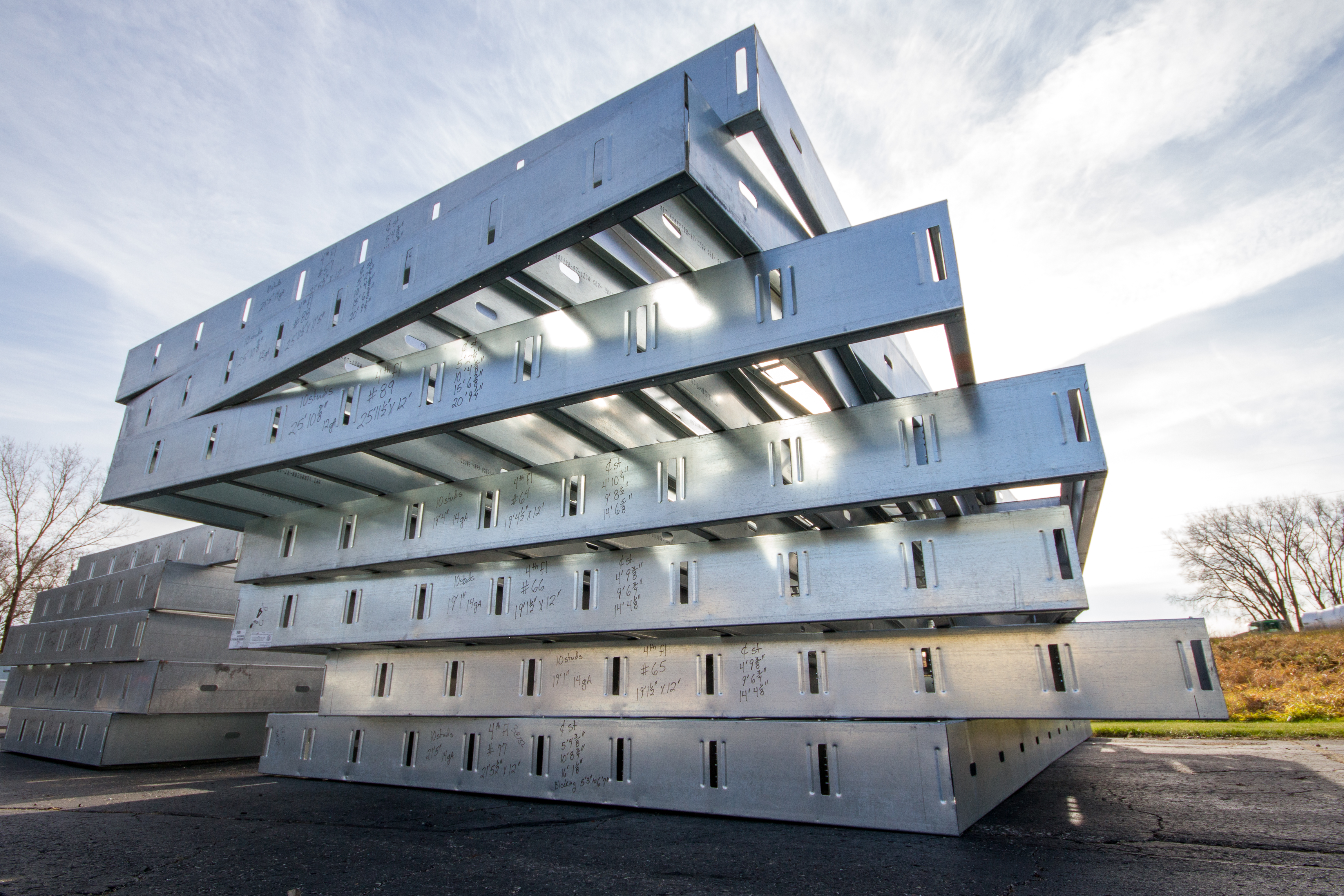
Complete the form below to receive the free PDF download
6135 N. American Lane Deforest, WI 53532
Have questions? Text or call us at 608-257-1595
Copyright 2026 Wall-tech and Wall-panel
All rights reserved